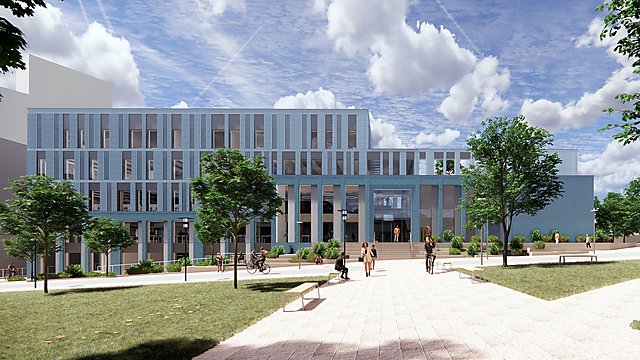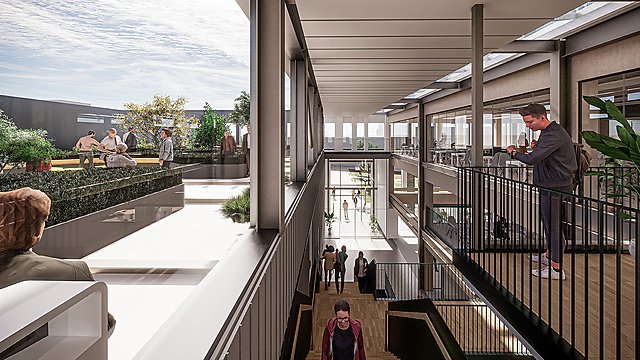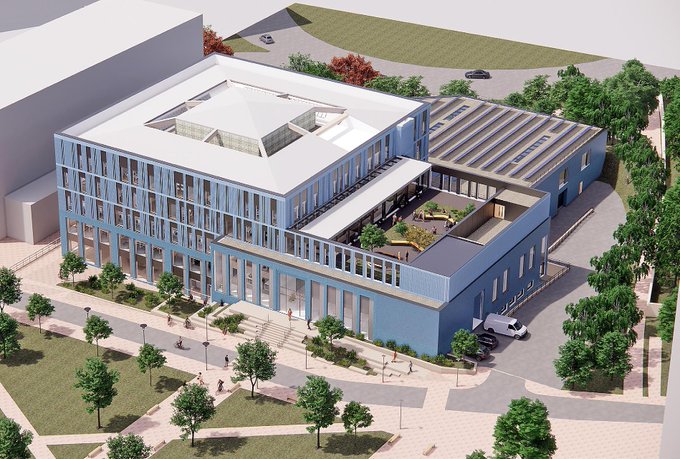The University of Plymouth has been granted permission to create an iconic new facility that will inspire and educate the next generation of engineers and designers.
The Babbage building, on the western edge of the University’s main campus, will be enlarged and enhanced to provide an innovative and sustainable new home for the School of Engineering, Computing and Mathematics and additional space for the School of Art, Design and Architecture. Designed by internationally award-winning architectural practice Feilden Clegg Bradley Studios, it has received conditional planning approval from Plymouth City Council.
The facility will include a dedicated new-build component and refurbishment of the 1970s Babbage building, creating more than 10,000m² of research and teaching space. This will offer enhanced and modern specialist equipment, aligned to staff research and expertise and targeted on activities that support our research focus and enable us to engage with regional industrial partners. The new engineering and design facility forms part of a long-term Campus Masterplan which complements a number of recent developments. Over the next 10 years, the University will be investing significantly in its campus to ensure existing and future staff and students will continue to enjoy a first-class education, research and working environment.

Professor Judith Petts CBE, Vice-Chancellor of the University of Plymouth, said: “This is a landmark decision for a project that will have a number of significant benefits for the University and wider community. Over the past decade and more, we have invested in our estate and created outstanding research and teaching facilities in the arts and health, ocean science and sustainability. This project will enable us to build on our existing expertise in engineering and design, and provide staff and students with a facility that matches their aspirations and enables them to push the boundaries in addressing real-world challenges.”
The current plans have been developed by the project architects and University staff over the space of around a year, with a virtual public consultation in July 2020 also influencing its internal and external facilities and appearance. The planning decision means the University can continue commercial negotiations with BAM Construct UK, with the aim of exchanging contracts in early 2021 and beginning work.

Colin Cobb, Associate at Feilden Clegg Bradley Studios, said: “Our proposals for the engineering and design facility will provide state-of-the-art new facilities through the sustainable re-use of existing infrastructure. Our plans take the building back to the original concrete frame – a characterful waffle-slab construction – that will be revealed by stripping out suspended ceilings and overhead services to create open and well-lit spaces to promote creativity, cross-disciplinary collaboration and wellbeing. The design has incorporated a range of complex and ambitious technical facilities, which will provide engineering and design students with the experience and skills they need to design our future. We are excited to have received planning permission for the project and look forward to starting construction in 2021.”
Graham Kingdon, Construction Director for BAM, added: “It is a tremendous pleasure to renew our relationship with the University of Plymouth, which has previously produced the Roland Levinsky Building among others. We’re looking at all the ways we can bring our higher education knowledge and our digital expertise in design and construction to bear, to create a facility that is sustainable and energy efficient. As always we plan to work in our highly collaborative way and use this scheme to support Building Plymouth by creating opportunities for future employment and training.”

